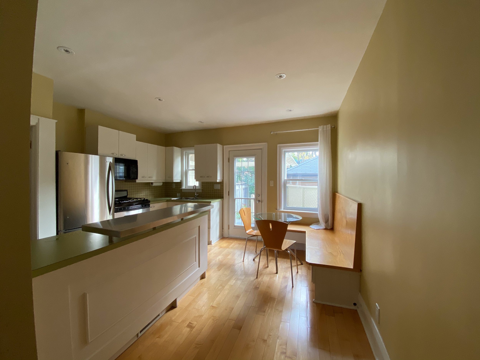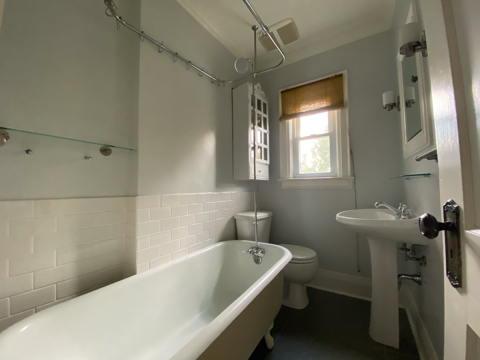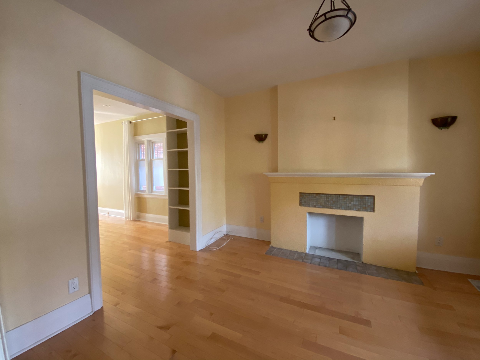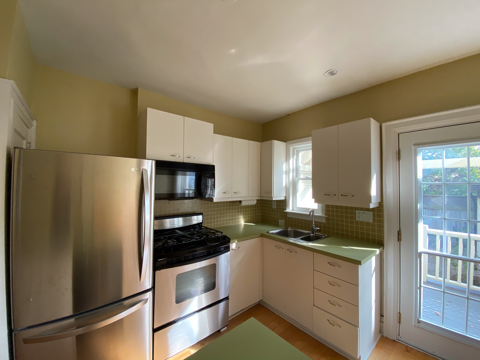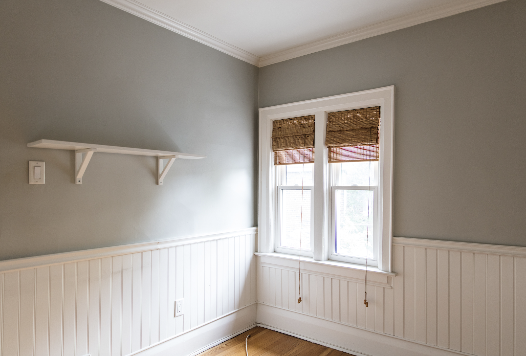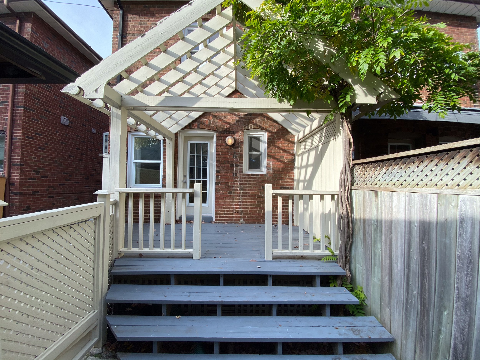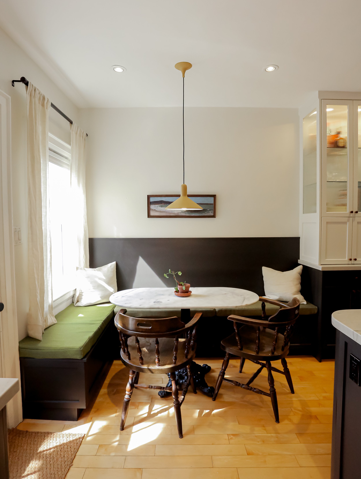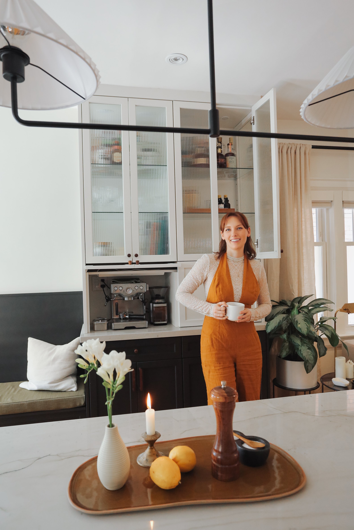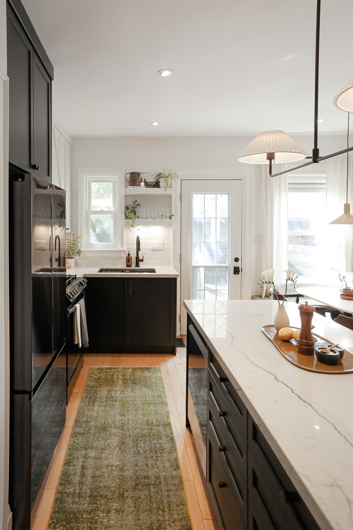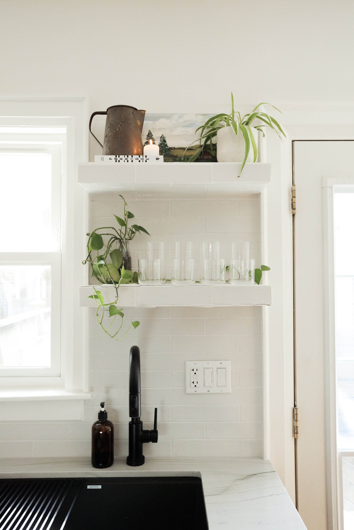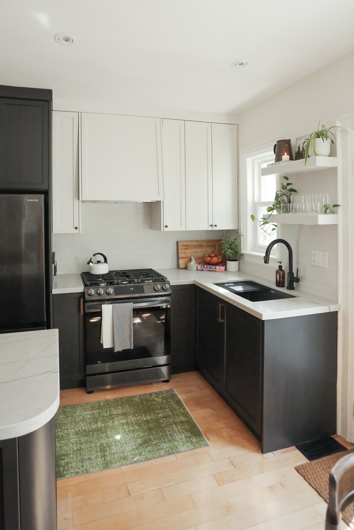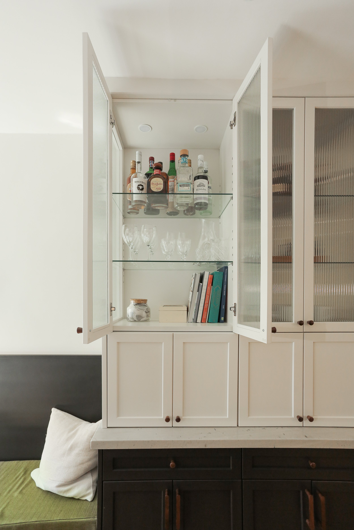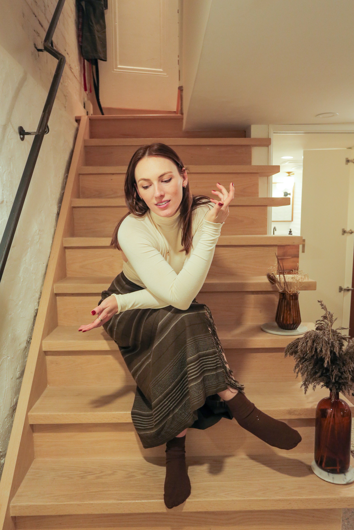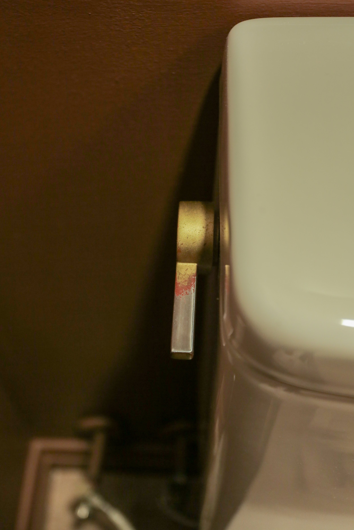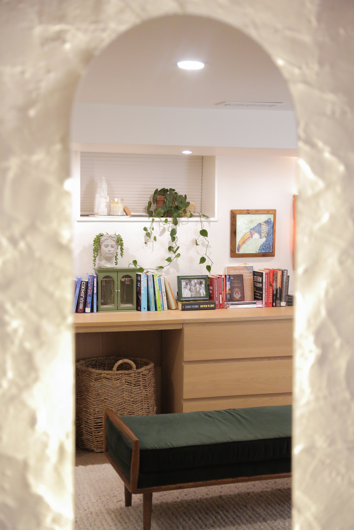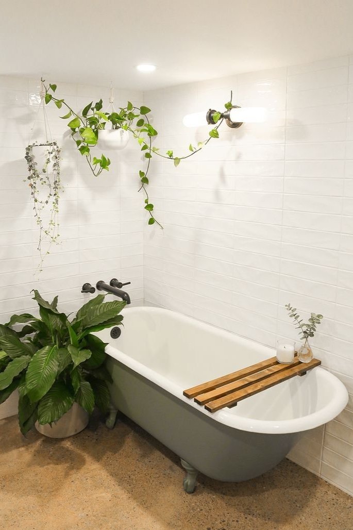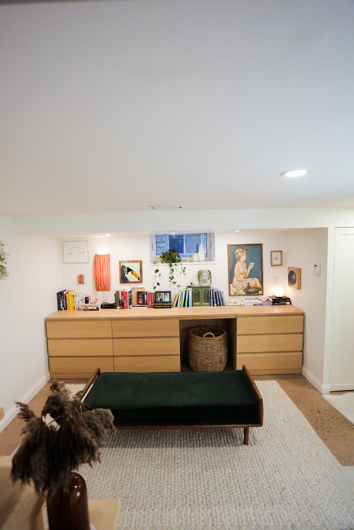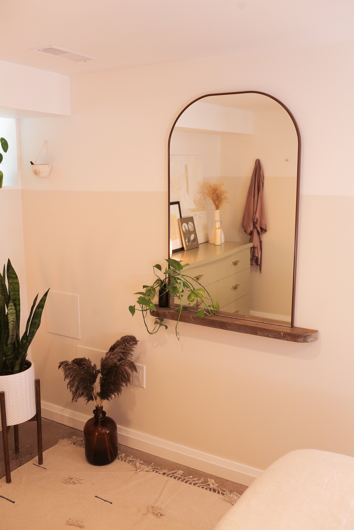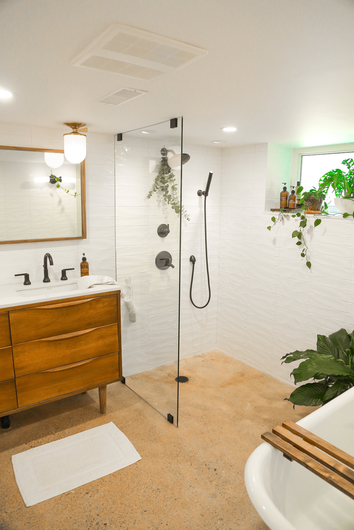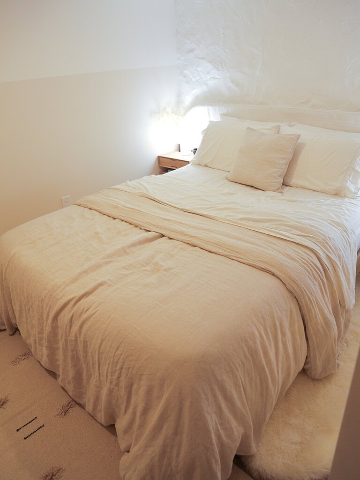My Home Renovation Regrets
I bought my home just over four years ago and turned it into a duplex (also known as two separate apartments). Now through that renovation, I learned a lot and I definitely have some home renovation regrets and makeover regrets. So I wanted to share those with you so that you don't make the same mistakes and you can save yourself some time and money.
House Layout
video link to Moving in tour
Before I get into the details, if you are not familiar with the layout of my house, the main part I live in is actually the bottom two floors. It’s what I would call the ‘owner suite’ and includes the main floor, basement and access to the backyard. The second floor is the ‘second apartment’ which I haven't decorated yet. It includes a bedroom, living/media room, bathroom and kitchen. I used to have a tenant living in there but she moved out when my partner moved in, so it's a work in progress and you can defs look out for makeovers on the upstairs rooms to come in the future!
Living Room
latest makeover linked here
So I have redone my living room a couple times while living here and my most recent makeover has been my favourite. That being said, my first regret in this space is the green ottoman I got for the front entrance. I think it's a little too green, small and short for the space. Additionally, this fabric is not very durable and we use this a lot, so it has just seemed to have gotten dirty so quickly! I’m thinking that I'll make a custom ottoman to replace it so that the size and fabric will be exactly what I want, while also actually having storage in it as well.
Next, the green dye chair from this makeover is not in this room anymore, but in its place, I thrifted a vintage IKEA chair. It was $90 and I saw them on first dibs for $1400! I love how small it is and that it swivels, plus I get to pick which fabric I wanna recover it in, which I'm really excited about.
The next regret in this area of the home is a very specific one, and it actually didn't bother me until I saw some comments, so… thank you for that lol. I hacked some faux built-in drawers at my front entrance using IKEA cupboards to use for shoe storage. They fit almost perfectly in between the two walls…aside from a tiny gap beside the wall.
Lastly in this space, while living here, I’ve tried a variety of different rugs in the living room, but because of the high traffic in this area, it was getting a little dirty. So ultimately, I've landed on this sheepskin, which I’ve decided I like for now.
Kitchen
final makeover linked here
Next is the kitchen. This was a huge project that had so many decisions, so tbh I'm actually happily surprised that I don't regret more things in this space! One of the first things is the knobs - I did pulls on all the lower cabinetry and knobs on anything that was upper cabinetry or the drawers. I don't know if these knobs are just not the best quality or they just aren't the right pick for something that's getting used so much, but I find that they come loose, which I haven't really experienced with any kitchen knobs before. So in hindsight, I would have made sure the quality and shape I choose would be good for lots of use!
Next, I chose to install pull-out cabinets but they're not the most ideal. They are hard to use and get blocked by the angled hood vent beside it. Alternately, I would have just done a regular cabinet with some lazy-susans inside or individual pullout drawers for easier access.
That just brings me to a bigger regret : wishing I did more of this kitchen myself. When you hire professionals you hope that things like my previous regret would get caught beforehand because of their experience building kitchens, but if mistakes like this are gonna happen anyways, I wish I would just make them myself and therefore not pay somebody else to make mistakes!
The last thing in the kitchen I regret are the chairs. I think they're a bit too big for the space, but they were only $10 each secondhand, so it’s not too big of a hit. After living with it for a while, I’ve decided that I want to do stools here. Chairs are just a little clunky for the space and normally we don't have that many people sitting here, so they are just taking up space.
Onto the basement - which consists of my bedroom, a dressing room area, and the bathroom. I honestly love the layout down here and the overall vibe, but there are just a few regrets I have on this floor - starting with the stairs. I finished them with wax because I love the colour and didn’t want the finish to change it, but the wax wears off unevenly with foot traffic. That said, to take off the wax, I need to dissolve it with mineral spirits which is a very difficult process…so I regret finishing my stairs in wax. I should have gone with a matte clear coat.
I also wish I painted the whole basement in a scuff proof paint, like I did in my upstairs hallway - which is a high traffic area, yet it’s so easy to wipe away the scuffs there. In the basement, I used a flat paint, which shows all its imperfections and after being here for a short time, I now need to repaint the basement.
In the bathroom, I painted the toilet flush handle gold, yet it has worn away quite a bit. I sanded it, primed it, and honestly did everything I thought I needed to do, but obviously it's a high use item, and now it looks really ugly. I didn't want to buy the gold handle piece because I wanted to save some money, but I recently ended up finding one for $40, which was on sale, and a lot cheaper than I've seen them in the past.
Lastly for the whole basement, I think I regret doing heated heated floors. In theory, it sounds great, especially when you have concrete flooring, but because this basement is so small, it actually heats up the space a little too well…to the point where it's way too hot, so I really never turned them on.
Upstairs (second suite)
full upstairs makeover linked here & here
Shifting to the upstairs suite, when I moved in it was was three bedrooms and the only bathroom in the house. That said, I converted it into a small kitchen, bedroom and living room. I did have a tenant but when my partner Elliott moved in, we found ourselves needing the extra space. So now this upstairs kitchen is his office. Which brings me to a question I’ve asked myself and I know you’re curious about: Do I regret converting my home into two apartments? It’s not really a yes or no answer for me, while it was expensive to make this change, long term, I really do hope to rent it out again in the future. Additionally, if I didn’t convert the upstairs, then I don’t think I would have finished my basement and quite honestly that's one of my favourite parts of the house, so who really knows for now lol!
upstairs kitchen
In the kitchen upstairs, there are just too many whites. The appliances, the tile and the cabinetry are all different whites and I don't think they go together, so if I were to do this again I'd probably swap out at least one of the whites and do something a different color.
One more thing about this area, I'm actually surprising Elliott with an office makeover soon! I'm not ripping out the kitchen, but I will be decorating the whole other side where his desk is, building him a custom desk, and making it his dream office that still exists in a kitchen. I'm very excited.
UPSTAIRS BATHROOM
In the bathroom upstairs, I regret doing a white grout on the floor, and I definitely regret not doing a tile back splash behind the sink. This is just because the white grout gets dirty easy and the water slashes behind the sink and can damage the wall. But that’s it!
So what’s next?
Despite these regrets, the journey has been a labor of love and I has been so fun making this house a home. I can't wait to share the final touches and take you on an official home tour when it’s all done!
If you enjoyed this peek into my renovation world, you might want to catch where it all began in the first episode of my "Making Home" series. Stay tuned for more as this adventure unfolds!

